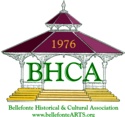 Virtual Walking Tour of Bellefonte, Pennsylvania
Virtual Walking Tour of Bellefonte, PennsylvaniaThe Talleyrand Park Citizens Committee
Bellefonte Historical and Cultural Association
 Virtual Walking Tour of Bellefonte, Pennsylvania
Virtual Walking Tour of Bellefonte, Pennsylvania
The Talleyrand Park Citizens Committee
Bellefonte Historical and Cultural Association
Stop 8. The First Courthouse, also called Dunlop House, and Diven House
BHCA
Home
|
Virtual Tour Home
|
Center Town Map |
Next Stop

The building behind the lamppost is The First Courthouse. The lamppost is
on line with the division between the two sections. The Manse (Stop 6) is at left,
across the street.
To the right of the First Courthouse is Diven House (to the right of the white
downspout).
Dunlop House was built in 1795 by Lt. Col.
James Dunlop, who with his son-in-law,
James Harris, founded the town. The parlor of this stone structure at 143
West High Street housed the first courthouse from 1800 to 1806. The western
(left-hand) half of the house was built considerably later, in 1848,
by the Valentine ironmasters. Altogether, the house had twenty (20) rooms.
Today the house contains offices and, on the ground floor, a coffee house.
Immediately east (to the right) of the house is Diven
House. In 1797 James Dunlop had it built for Alexander Diven, side-by-side with the first courthouse.
The architect for these houses, as well as many others built in that era, was
John Lowery, who managed the Bell Font Forge for his cousin, John Dunlop, and who
later managed the
Bellefonte Academy after the death of John
Dunlop. Diven House is a fine example of the Georgian style, favored by the
early settlers. Four original fireplaces remain in the building. One of the fireplace surrounds still retains the original decorative
style. The house today is a realty office.
Fred D Smith Collection